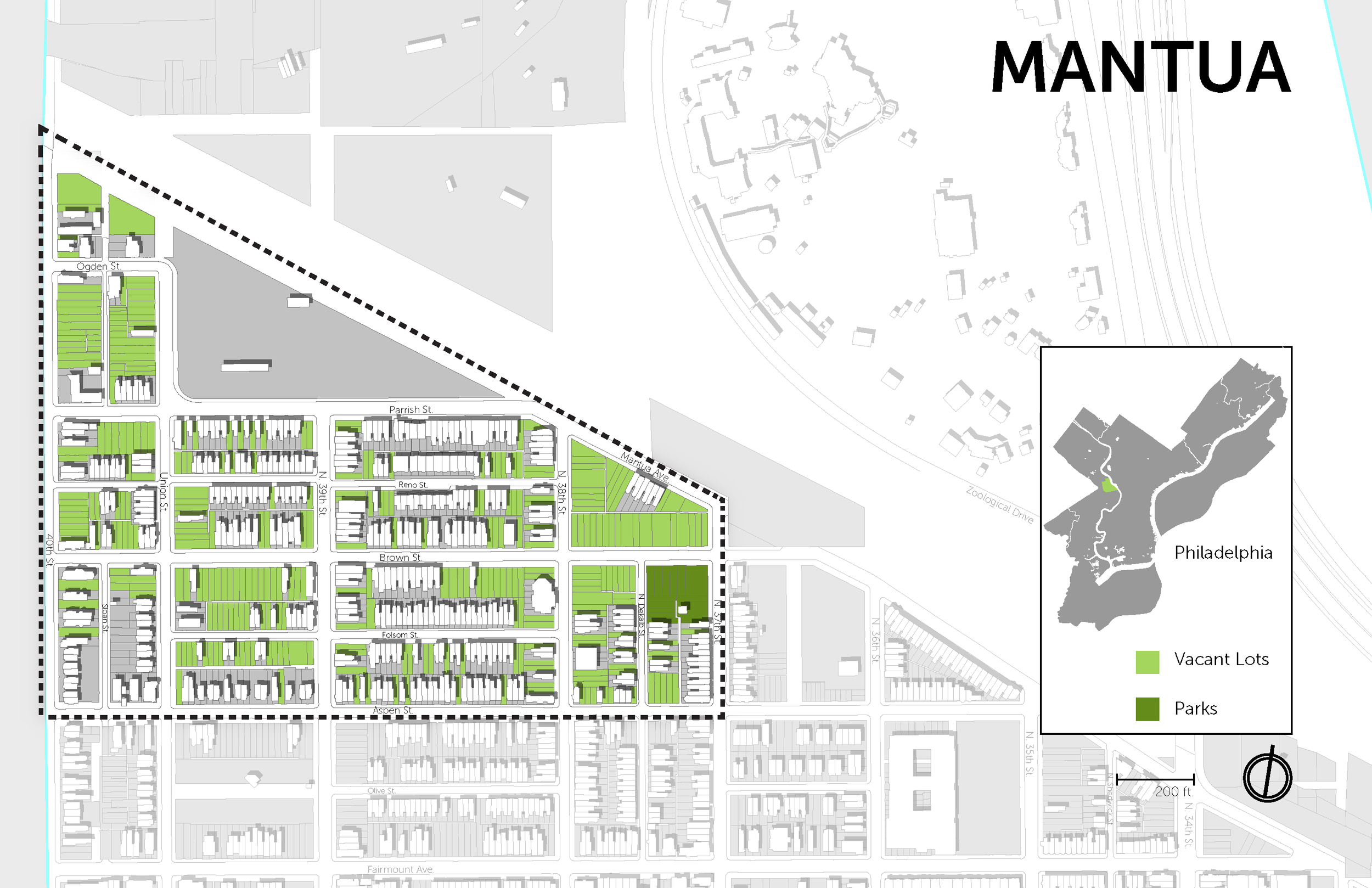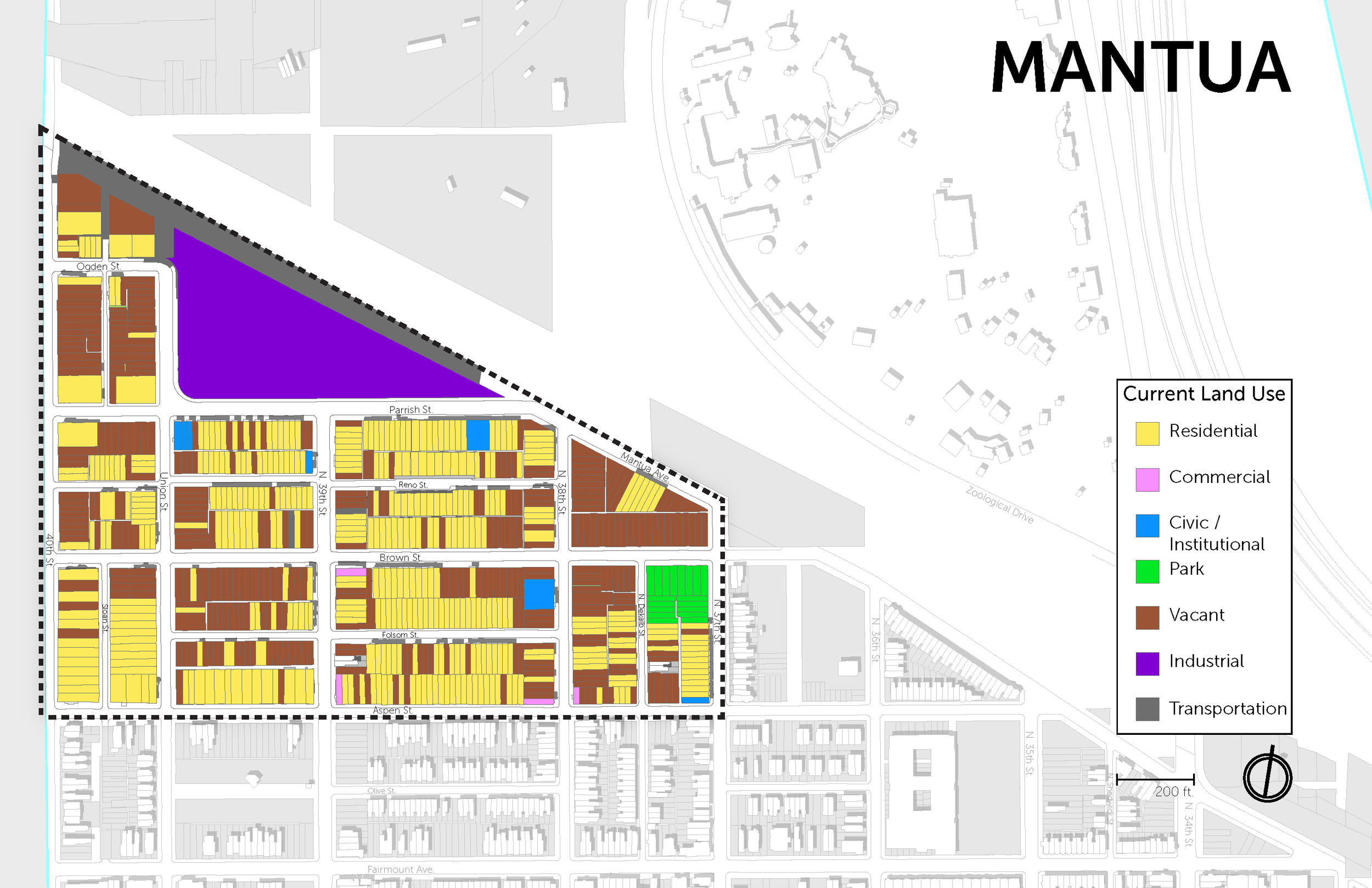Affordable Housing Proposal | Mantua, Philadelphia
This project was produced for the course Site Planning for Urban Designers at PennDesign. The project consisted of an initial site analysis that required the creation of a Base-Map and subsequent maps depicting the Building Quality and Land Use of the area between 40th St. to the west, Mantua Ave. along the north, 37th St. to the east, and Aspen St. to the south. The next phase was to develop an affordable housing proposal that provided 50 new single-family, attached affordable units with 1 space per unit, with 5% of the Units ADA accessible, and up to 15 existing home rehabilitations. This development would occur in 4 phases with the ultimate goal of reducing the large amount of vacancy while providing quality, affordable housing that strengthens the neighborhood fabric and leverages existing local amenities and the proposed Mantua Green-way.






